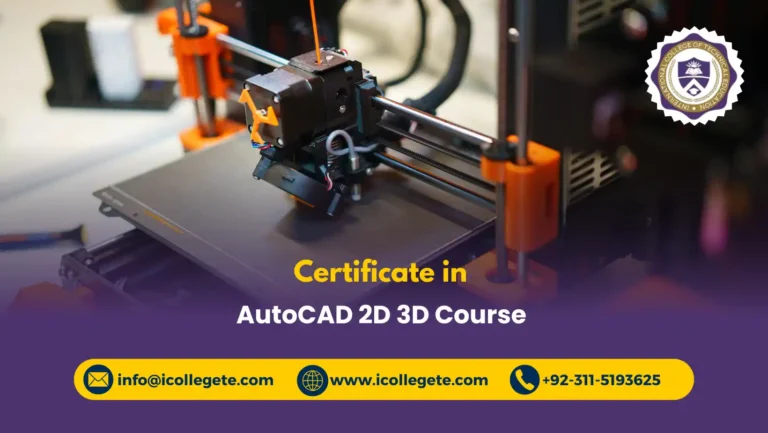The AutoCAD 2D/3D Civil Course in Lahore is a comprehensive training program designed for civil engineers, draftsmen, and students who aspire to become proficient in computer-aided design (CAD) for civil engineering applications. AutoCAD is one of the most widely used tools in the construction and infrastructure industries, and this course focuses on the use of its 2D and 3D features specifically tailored for civil projects. Whether it’s road layouts, building plans, site grading, or infrastructure models, this course equips learners with the essential skills needed to create precise and professional civil engineering drawings.
The AutoCAD 2D/3D Civil Course in Lahore offers hands-on experience in drafting and modeling, allowing participants to work on real-world projects and industry-standard design tasks. Taught by experienced instructors, the course ensures a strong foundation in CAD principles while introducing advanced tools for terrain modeling, sectioning, and rendering. It is an ideal choice for professionals looking to enhance their technical skills, students preparing for the job market, or individuals aiming to establish a career in the civil engineering or construction sectors. This course not only improves design accuracy but also boosts productivity and job readiness.
Course Overview
The AutoCAD 2D/3D Civil Course in Lahore focuses on enabling participants to develop accurate construction drawings, site layouts, structural plans, and 3D civil models using AutoCAD. The course starts with fundamental drafting techniques and gradually introduces complex modeling, terrain mapping, and civil-specific design elements. Participants learn to produce documentation, interpret civil plans, and present their designs effectively.
Study Units
- Introduction to AutoCAD Interface and Civil Drafting Tools
- Basic Drawing and Editing Techniques in 2D
- Site Planning and Topographic Mapping
- Road Layout and Highway Design Drafting
- Structural Layouts and Building Plans
- Layers, Blocks, Annotations, and Dimensioning
- Introduction to 3D Modeling Concepts
- Surface Modeling and Terrain Representation
- Cross Sections and Elevations in Civil Drawings
- Grading, Drainage, and Utility Design Concepts
- Rendering and Presentation of Civil Projects
- Plotting, Printing, and Documentation Standards
Course Learning Outcomes
Upon completion of the AutoCAD 2D/3D Civil Course in Lahore, participants will be able to:
- Create accurate 2D civil engineering drawings for various projects
- Develop 3D models for roads, buildings, and topographical features
- Apply standard drafting conventions used in civil design
- Interpret and prepare site plans, elevations, and sections
- Use AutoCAD tools to enhance speed and design accuracy
- Produce construction-ready layouts and technical documentation
- Present and visualize civil engineering projects professionally
Entry Requirements for This Course
- Minimum education: Matriculation or equivalent
- Basic understanding of civil engineering concepts is recommended
- Computer literacy is essential
- No prior AutoCAD experience is required
Course Benefits
- In-demand skills for civil engineering, construction, and urban planning sectors
- Practical training using the latest AutoCAD tools and features
- Enhances employability and supports freelance opportunities
- Ideal for project-based, design, and site-planning careers
- Certification that adds value to your professional portfolio
- Real-world project experience during training
Why Choose This Course
The AutoCAD 2D/3D Civil Course in Lahore is specifically designed to meet the growing demands of the construction and infrastructure industries. It provides practical knowledge and technical expertise that are crucial for creating accurate civil drawings and models. With a hands-on approach and expert guidance, this course ensures you gain confidence and competency in using AutoCAD for civil applications.
Who Can Enroll in This Course
- Civil engineering students and graduates
- Draftsmen and CAD technicians
- Construction professionals and site planners
- Architects and urban planners
- Individuals looking to enter the civil design industry
Future Progression for This Course
After completing the AutoCAD 2D/3D Civil Course in Lahore, participants can pursue careers such as:
- Civil CAD Draftsman
- Site Planner or Layout Designer
- Infrastructure CAD Technician
- 3D Modeler for Civil Projects
- Structural Drafting Assistant
Graduates may also advance by learning specialized civil software such as Civil 3D, Revit, or GIS tools. The course also supports progression into more advanced roles in planning, design, and consultancy within the construction and infrastructure development sectors, both locally and internationally.






