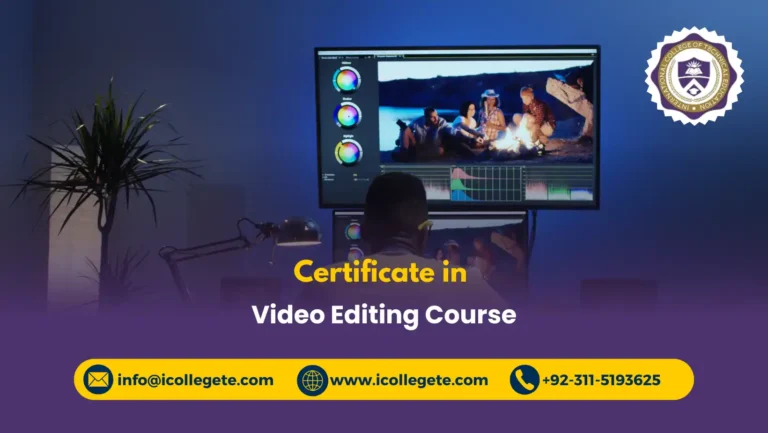AutoCAD is one of the most widely used software applications in the fields of engineering, architecture, and design. It enables professionals to create precise 2D drawings and 3D models, facilitating accurate visualization and efficient project planning. The AutoCAD 2D and 3D course in Faisalabad is designed to equip students and professionals with the essential skills needed to master both the drafting and modeling capabilities of AutoCAD. Whether you are a beginner or someone looking to enhance your CAD skills, this course provides comprehensive training tailored to current industry standards.
This AutoCAD course offers an in-depth exploration of both 2D drafting and 3D modeling. The curriculum focuses on building a strong foundation in 2D drawing techniques, followed by advanced 3D modeling practices. Students will learn to create technical drawings, detailed plans, and realistic models used in construction, manufacturing, and product design. The course blends theoretical knowledge with hands-on practice, ensuring participants gain practical experience working on real-world projects.
Study Units
The course is divided into the following key units:
- Introduction to AutoCAD Interface and Tools
- Understanding the workspace
- Navigation and basic commands
- 2D Drafting Fundamentals
- Drawing and editing basic shapes
- Using layers, dimensioning, and annotations
- Creating technical drawings and blueprints
- Advanced 2D Techniques
- Working with blocks, attributes, and templates
- External references and layouts
- Plotting and printing drawings
- Introduction to 3D Modeling
- Basics of 3D space and coordinate systems
- Creating and editing 3D objects
- Advanced 3D Modeling
- Solid, surface, and mesh modeling
- Applying materials and rendering techniques
- Creating realistic visualizations
- Practical Projects and Assignments
- Applying skills to real-life scenarios
- Developing complete drawings and 3D models
Learning Outcomes
By the end of this course, participants will be able to:
- Navigate the AutoCAD interface efficiently.
- Create precise 2D drawings, including architectural and engineering plans.
- Apply advanced drafting techniques to enhance productivity.
- Develop detailed 3D models for various applications.
- Use rendering tools to produce realistic visualizations.
- Understand the workflow of CAD projects from concept to final output.
- Prepare drawings for presentation and manufacturing purposes.
Course Benefits
- Gain hands-on experience with industry-standard software.
- Learn from qualified instructors with practical experience.
- Enhance your employability in architecture, engineering, and design sectors.
- Build a professional portfolio of 2D drawings and 3D models.
- Access to course materials and support for continued learning.
- Opportunity to work on real-world projects that simulate industry demands.
Who Is This Course For?
This course is ideal for:
- Students pursuing engineering, architecture, or design.
- Professionals seeking to upgrade their CAD skills.
- Architects, interior designers, civil engineers, and mechanical engineers.
- Draftsmen and technical illustrators.
- Anyone interested in starting a career in CAD drafting and modeling.
Future Progression
Completing the AutoCAD 2D and 3D course opens several career and educational opportunities, including:
- Advanced CAD certifications and specialized courses (e.g., Revit, SolidWorks).
- Positions such as CAD technician, design engineer, or drafter.
- Further studies in architecture, mechanical design, or civil engineering.
- Opportunities to work in industries like construction, manufacturing, urban planning, and product design.
- Freelancing and consultancy roles in CAD services.
you are based in Faisalabad and interested in developing your CAD skills, enrolling in an AutoCAD 2D and 3D course is a valuable step toward a rewarding career in design and engineering fields.






