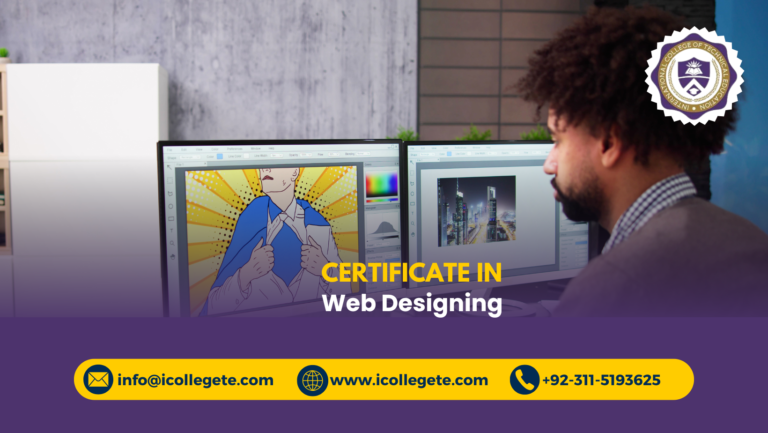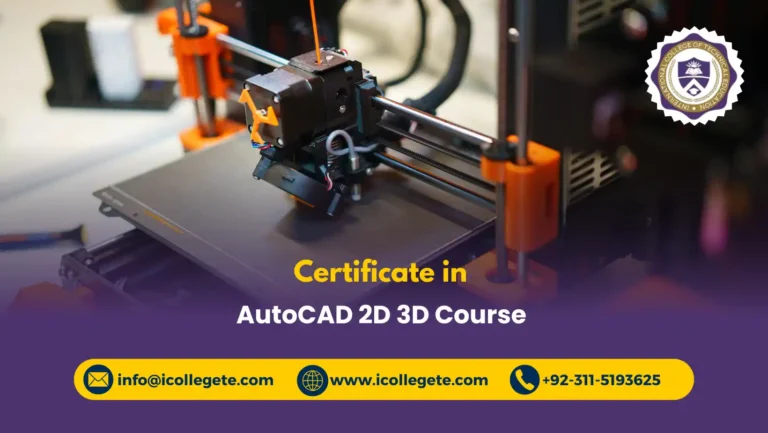Autocad 2D and 3D course in Jhelum is a comprehensive training program designed to develop strong capabilities in computer-aided drafting and modeling for a variety of engineering and design applications. Autocad 2d and 3d course in Jhelum introduces learners to the fundamentals of 2D drawing and progresses towards creating advanced 3D models using industry-leading AutoCAD software. The Autocad 2d and 3d course in Jhelum focuses on providing practical, hands-on experience so that learners can create precise technical drawings, visualize complex structures, and prepare project documentation with confidence. Autocad 2D and 3D course in Jhelum covers essential drafting techniques, design principles, and best practices used by professionals in architecture, engineering, interior design, and manufacturing industries.
Participants are guided through real-world assignments that simulate actual industry challenges to enrich their understanding of designing and modeling. Learners will acquire a deep understanding of layers, commands, layout management, 3D rendering, and more, which enables them to work efficiently and accurately in competitive environments. Upon successful completion of the Autocad 2D and 3D course in Jhelum, students will have the confidence to create professional-level 2D drawings, convert them into 3D models, and present their designs effectively for client approval or construction purposes. This course opens diverse career opportunities in both domestic and international technical markets.
Course Overview
- Introduction to AutoCAD 2D and 3D design software
- Learning interface, tools, and command usage
- Creating accurate 2D sketches and technical drawings
- Developing and editing 3D models from 2D geometry
- Working with layers, blocks, viewports, and templates
- Applying measurements, annotations, and dimensions
- Understanding layouts, plotting, and printing
- Rendering and visual presentation techniques
- Project-based learning for practical experience
- Building a professional AutoCAD portfolio
Course Study Units
- Overview of AutoCAD tools and interface
- Precision drawing and modification techniques
- Working with layers and drawing management
- Developing 2D floor plans and technical sketches
- Converting 2D drawings to 3D models
- Creating 3D objects using extrusion and revolution
- Applying materials and lighting in 3D
- Generating orthographic and isometric views
- Annotation, dimensions, and text management
- Blocks, attributes, and dynamic symbols
- Layout preparation and sheet setup
- Plotting and printing designs
- Rendering techniques for visualization
- Industrial-based design assignments
- Final project submission for evaluation
Course Learning Outcomes
- Produce accurate 2D drawings using AutoCAD
- Convert 2D drawings into 3D models effectively
- Apply layers, blocks, and templates for organized drafting
- Use advanced editing and modification commands
- Render 3D models with materials and lighting
- Generate construction-ready drawings and layouts
- Prepare technical documentation and presentations
- Solve design problems using CAD tools
- Develop professional standard design portfolios
- Work efficiently on industry-specific projects
- Implement drafting standards and practices
- Improve productivity using AutoCAD automation features
- Communicate design concepts visually and technically
- Troubleshoot drafting and modeling issues
- Adapt AutoCAD skills across various design industries
Entry Requirements for this Course
- Matriculation or equivalent educational qualification
- Basic understanding of technical or design concepts
- Familiarity with computer usage and software installation
- Interest in design, architecture, or engineering fields
- Ability to read and understand drawings
- Willingness to attend hands-on practical sessions
- Fluency in reading and writing English
- Commitment to complete project-based tasks
- Motivation to learn new technical tools
- Analytical and problem-solving skills
- No previous AutoCAD experience required
- Time availability for regular practice and assignments
- Ability to work independently and collaboratively
- Completion of registration and fee submission
- Drive to enhance career prospects in design fields
Course Benefits
- Gain valuable 2D drafting and 3D modeling skills
- Improve employability in design and engineering roles
- Learn industry-standard AutoCAD tools and techniques
- Build a strong professional design portfolio
- Flexible for beginners and experienced learners
- Enhance productivity and precision in drafting
- Support career growth in technical industries
- Certification upon successful course completion
- Suitable for freelance and corporate opportunities
- Exposure to real-world design projects
- Learn from experienced industry professionals
- Improve confidence in visualizing complex concepts
- Pathway to advanced CAD and BIM training
- Affordable professional skill development program
- Access to lifelong in-demand technical competencies
Why Someone Choose this Course
- Comprehensive coverage of both 2D and 3D design skills
- Hands-on practice with globally recognized software
- Structured learning aligned with international standards
- Applicable in multiple design-related industries
- Builds visual communication and technical drawing abilities
- Supports long-term professional development goals
- Affordable and accessible for learners in Jhelum
- Flexible enough for students and working professionals
- Practical exposure to advanced drafting tools
- Enhances chances of employment locally and abroad
- Excellent foundation for architectural and engineering careers
- Offers a blend of creativity and technical skills
- Instructor-led guidance and project-based learning
- Opportunity to build a diverse design portfolio
- Recognition in a wide range of technical workplaces
Future Progression for this Course
- Advanced training in Revit Architecture or Civil 3D
- Certification in 3D Max, SketchUp, and BIM software
- Employment in architectural, construction, and engineering firms
- Freelancing in drafting and 3D design services
- Higher education in design, architecture, or engineering
- Promotion to senior CAD technician or designer roles
- International work opportunities in technical sectors
- Specialization in interior, product, or industrial design
- Further studies in mechanical or civil design modeling
- Career development in planning and project management
- Teaching and training opportunities in design software
- Involvement in large-scale infrastructure projects
- Entrepreneurship in design services and consultancy
- Participation in advanced visualization and animation projects
- Continuous professional development in digital design technologies
Who Can Enroll in this Course
Autocad 2D and 3D course in Jhelum is suitable for a diverse range of individuals aiming to enhance their design and drafting skill sets. Students pursuing education in architecture, civil, mechanical, or electrical engineering can benefit significantly by enrolling in Autocad 2d and 3d course in Jhelum , as Autocad 2d and 3d course in Jhelum prepares them for practical industry requirements beyond theoretical learning. By gaining familiarity with AutoCAD, they can increase their chances of success in future internships and employment opportunities in design-related fields. Additionally, diploma holders in technical trades seeking to enter CAD-based careers will find Autocad 2d and 3d course in Jhelum an excellent steppingstone.
Working professionals such as draftsmen, technicians, and engineers involved in construction, product design, or factory layout planning can upgrade their drafting capabilities through the Autocad 2D and 3D course in Jhelum. With industries demanding high levels of efficiency and precision through digital workflows, Autocad 2d and 3d course in Jhelum equips professionals to stay competitive and progress toward supervisory or specialist roles. Freelancers and entrepreneurs in design outsourcing or consultancy can also enroll to expand their service offerings and attract a broader client base with professional AutoCAD qualifications.
Individuals interested in shifting their careers toward creative technical fields such as interior design, landscaping, stage design, or product modeling can benefit by gaining competency in both 2D drafting and 3D modeling. The skills acquired empower them to visualize concepts effectively and present ideas clearly to clients and stakeholders. Moreover, job seekers looking to work abroad in engineering, architecture, or construction sectors will find Autocad 2d and 3d course in Jhelum valuable, as AutoCAD expertise is a highly sought-after skill in global markets. Ultimately, the Autocad 2D and 3D course in Jhelum welcomes anyone motivated to build a professional future through advanced computer-aided design skills.






