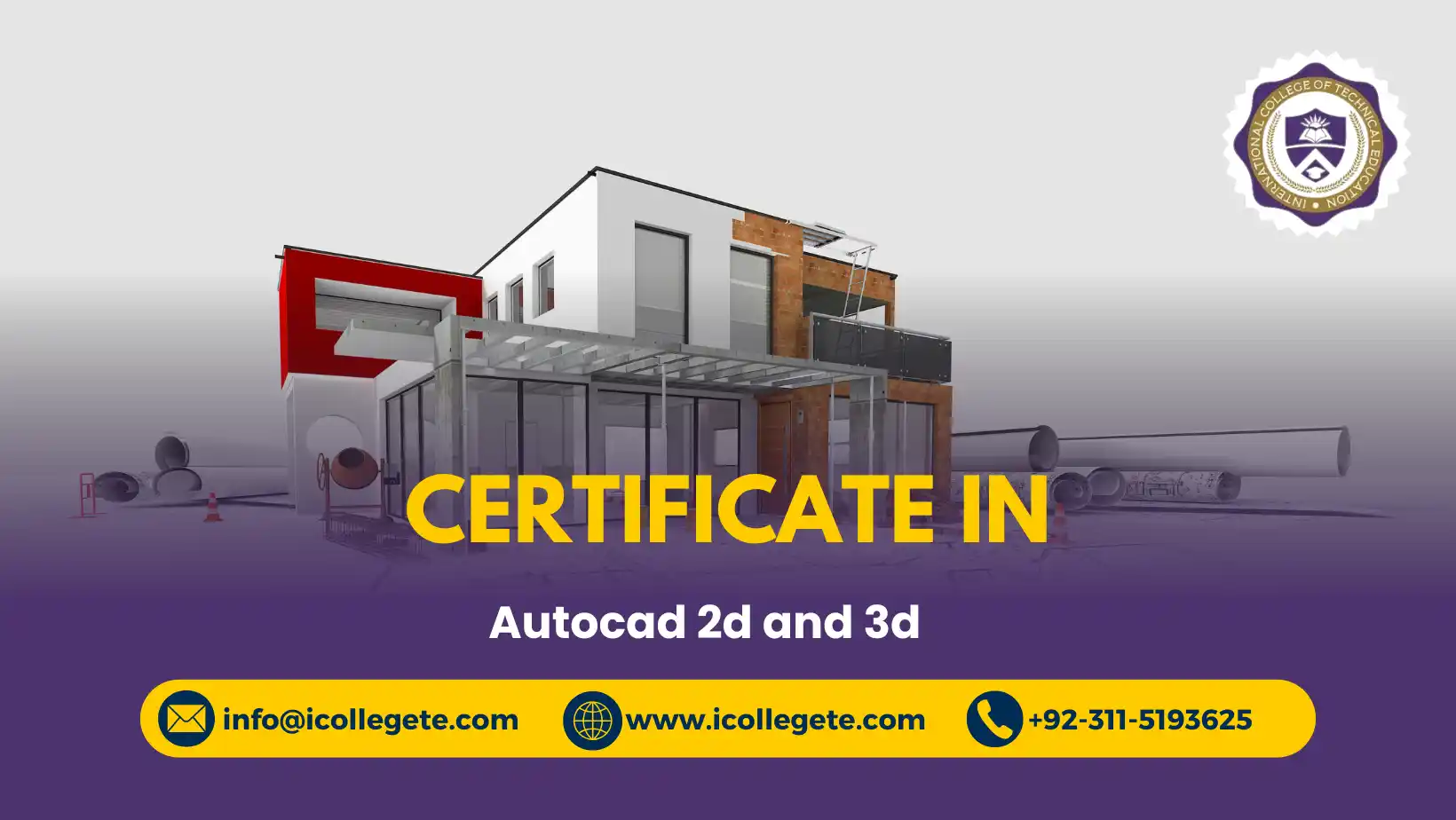AutoCAD is one of the most widely recognized software programs for computer-aided design (CAD) in various industries, including architecture, engineering, and construction. Whether you’re looking to enhance your design skills or embark on a new career in drafting and design, the Certificate in AutoCAD 2D and 3D course offers an excellent opportunity to gain a solid understanding of this powerful tool.
The Certificate in AutoCAD 2D and 3D course is designed to equip learners with the skills necessary to create detailed 2D drawings and 3D models. You will learn both foundational and advanced AutoCAD techniques, progressing from basic drawing to complex 3D rendering. This course covers a wide range of topics and gives students hands-on experience with AutoCAD’s extensive features, enabling them to tackle real-world projects with confidence.
Key Components of the Course:
- 2D Drafting: Learn how to create technical drawings, floor plans, and schematics in 2D.
- 3D Modeling: Understand how to develop three-dimensional models, renderings, and 3D visualizations.
- Design Techniques: Explore layers, blocks, annotations, and dimensioning for precise and organized drawings.
- Visualization and Rendering: Master the art of creating realistic representations of your designs using AutoCAD’s rendering tools.
Learning Outcomes
By the end of the course, you’ll be proficient in using AutoCAD for both 2D drafting and 3D modeling, enabling you to:
- Understand AutoCAD’s Interface and Tools: Navigate the software confidently, utilizing key tools and commands effectively.
- Create Precise 2D Drawings: Design accurate floor plans, technical drawings, and schematics with professional standards.
- Build Complex 3D Models: Use AutoCAD’s 3D modeling tools to create and visualize intricate designs, including solids, surfaces, and meshes.
- Produce Rendered Visuals: Render 3D models to generate photorealistic images for presentations or technical reports.
- Organize Your Work: Employ AutoCAD’s layers, dimensioning, and annotation features to maintain clarity and consistency in your designs.
Study Units
The course is structured into the following study units:
- Introduction to AutoCAD:
- Overview of AutoCAD interface and tools.
- Basic commands and shortcuts.
- 2D Drafting Basics:
- Drawing lines, circles, and arcs.
- Object snapping, trimming, and extending.
- Advanced 2D Drafting:
- Layer management and line types.
- Dimensioning and annotating your drawings.
- Introduction to 3D Modeling:
- Understanding 3D space in AutoCAD.
- Basics of creating 3D shapes.
- Advanced 3D Modeling:
- Techniques for modeling complex 3D objects.
- Editing and manipulating 3D models.
- Rendering and Visualization:
- Introduction to rendering techniques.
- Adding materials, lighting, and textures.
- Project Work:
- Application of 2D and 3D skills to complete a final project.
- Presentation of your design work.
Course Benefits
Enrolling in this course offers several advantages, including:
- Industry-Relevant Skills: AutoCAD proficiency is highly valued in industries such as architecture, engineering, manufacturing, and construction.
- Career Advancement: Completing this certificate can enhance your employability and open doors to roles like CAD Drafter, Architectural Designer, or Mechanical Designer.
- Hands-On Learning: Real-world projects and practice exercises provide you with practical experience that you can immediately apply in the workplace.
- Expert Instructors: Learn from experienced professionals who provide guidance, feedback, and support throughout your journey.
Who is This Course For?
This course is suitable for a variety of individuals, including:
- Aspiring Designers and Drafters: If you’re new to AutoCAD and looking to break into the world of CAD design, this course is the perfect starting point.
- Architects and Engineers: Enhance your skills and improve the efficiency of your design work.
- Students: Engineering, architecture, and interior design students can benefit from learning AutoCAD to supplement their academic knowledge.
- Professionals Seeking Certification: For those looking to advance in their careers, a certification in AutoCAD can significantly increase your job prospects and earning potential.
- Freelancers and Entrepreneurs: Learn AutoCAD to provide CAD design services for clients in various industries.
The Certificate in AutoCAD 2D and 3D course is an excellent way to gain comprehensive, hands-on experience with one of the most powerful design software tools available today. Whether you’re looking to start a career in design, advance your current skill set, or simply broaden your technical knowledge, this course offers the tools and expertise needed to succeed.
With detailed study units, practical applications, and expert instruction, you’ll be on your way to mastering AutoCAD in no time. Start your journey today and unlock new career opportunities in the world of design!





