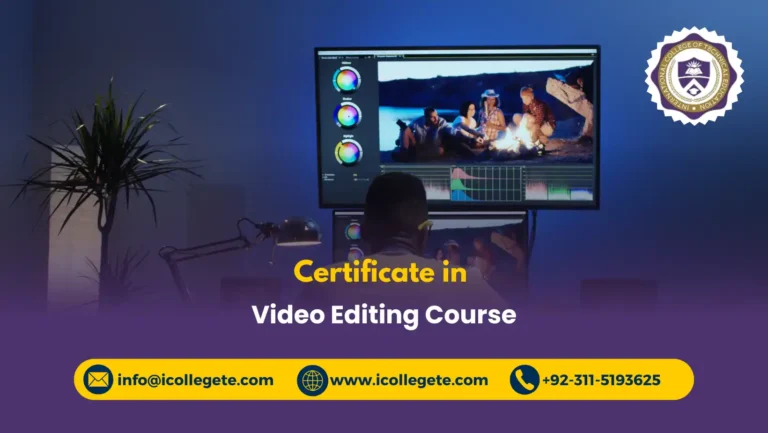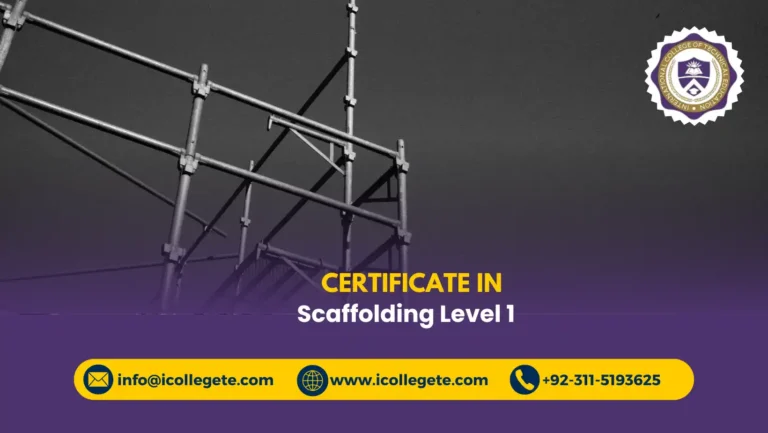AutoCAD is a world-renowned computer-aided design (CAD) software used by engineers, architects, designers, and draftsmen for creating detailed 2D drawings and 3D models. The AutoCAD 2D and 3D course in Sargodha offers comprehensive training in both two-dimensional drafting and three-dimensional modeling, making it ideal for individuals who wish to master the core functionalities of this powerful design tool.
In today’s competitive design and engineering industries, the ability to work efficiently with both 2D and 3D elements is highly valued. Autocad 2d and 3d course in Sargodha is specifically structured to meet the growing demand for skilled AutoCAD professionals in construction, manufacturing, architecture, and engineering fields. Learners are trained to produce accurate technical drawings and dynamic 3D models using industry-approved methods and standards.
With Sargodha emerging as a growing hub for technical education, this course provides local students and professionals with access to quality training without needing to relocate. It is ideal for beginners as well as individuals looking to upgrade their CAD skills to a professional level. The Autocad 2d and 3d course in Sargodha is conducted by experienced trainers who offer hands-on instruction, real-world projects, and guidance on using AutoCAD tools effectively for various applications in design, drafting, and visualization.
Course Overview
The AutoCAD 2D and 3D course in Sargodha provides an in-depth introduction to AutoCAD software, focusing on both the 2D drafting and 3D modeling capabilities. Students begin with basic commands and gradually advance to complex drawing techniques, layout management, and rendering tools. The Autocad 2d and 3d course in Sargodha covers essential skills needed to create professional drawings, edit existing designs, and present 3D models in a realistic format.
Autocad 2d and 3d course in Sargodha combines theoretical concepts with practical training, ensuring that students develop a strong foundation in CAD while learning how to apply their knowledge to real-world projects. Autocad 2d and 3d course in Sargodha is ideal for students, engineers, architects, interior designers, and mechanical drafters who wish to pursue careers in design and drafting.
Course Study Units
- Introduction to AutoCAD interface and workspace
- Drawing and editing 2D geometry
- Object snaps, layers, blocks, and annotation
- Dimensioning, scaling, and plotting techniques
- Creating isometric drawings in 2D
- Introduction to 3D modeling concepts
- Creating and modifying 3D solids and surfaces
- 3D viewing, orbit, and navigation tools
- Materials, lighting, and rendering techniques
- Plotting and presenting 3D drawings
Course Learning Outcomes
Upon successful completion of the Autocad 2d and 3d course in Sargodha , students will be able to:
- Use AutoCAD tools to create precise 2D technical drawings
- Develop professional floor plans, mechanical layouts, and schematics
- Construct and edit 3D models for visualization and design presentation
- Apply materials and lighting for realistic rendering
- Organize and manage layers, templates, and drawing files
- Create complete drawing sets for engineering or architectural projects
- Improve productivity and accuracy in design documentation
Entry Requirements for This Course
- Basic computer literacy
- Understanding of technical or engineering drawings (recommended)
- Students of engineering, architecture, or design (preferred but not mandatory)
- No previous experience in AutoCAD required
Course Benefits
- Training in both 2D drafting and 3D modeling
- Learn from certified and experienced instructors
- Real-world projects and hands-on practice sessions
- Industry-standard techniques and workflows
- Certificate of completion to boost employment prospects
- Access to updated software and learning resources
Why Someone Should Choose This Course
Autocad 2d and 3d course in Sargodha offers a complete skillset for working professionals and students aiming to enter the fields of engineering design, architecture, or product development. Mastering both 2D and 3D functionalities of AutoCAD provides a competitive advantage in the job market. The Autocad 2d and 3d course in Sargodha in Sargodha is conveniently accessible and tailored to local needs, with expert instruction that ensures learners are job-ready.
Who Can Enroll in This Course
- Engineering and architecture students
- Draftsmen and technicians
- Mechanical and civil professionals
- Interior and product designers
- Anyone interested in learning CAD design
Future Progression for This Course
After completing the Autocad 2d and 3d course in Sargodha , learners can advance to:
- AutoCAD Civil, Electrical, or Mechanical specializations
- Revit Architecture or BIM training
- 3Ds Max or SketchUp for advanced modeling and rendering
- Structural and product design tools like SolidWorks or CATIA
- Employment in engineering consultancies, design firms, construction companies, or freelance CAD services
Autocad 2d and 3d course in Sargodha builds a solid foundation for a rewarding career in the design and drafting industry, enabling learners to progress into more specialized or advanced fields.






